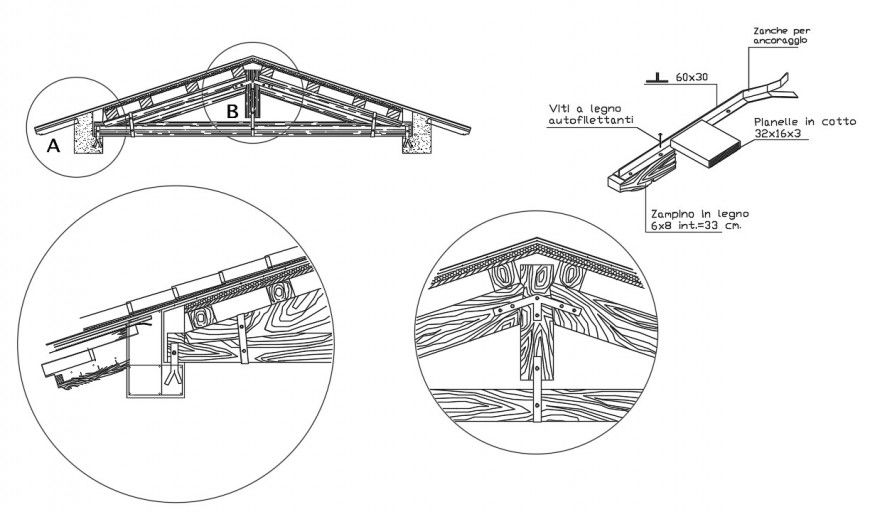2d cad drawing of Roof inner construction panel autocad software
Description
2d cad drawing of Roof inner consturtion panel autocad software detailed with roof panel inclined plan with all detailed drawing with construction of all house roof sheid description withb all round detail shown with inner construction.
Uploaded by:
Eiz
Luna

